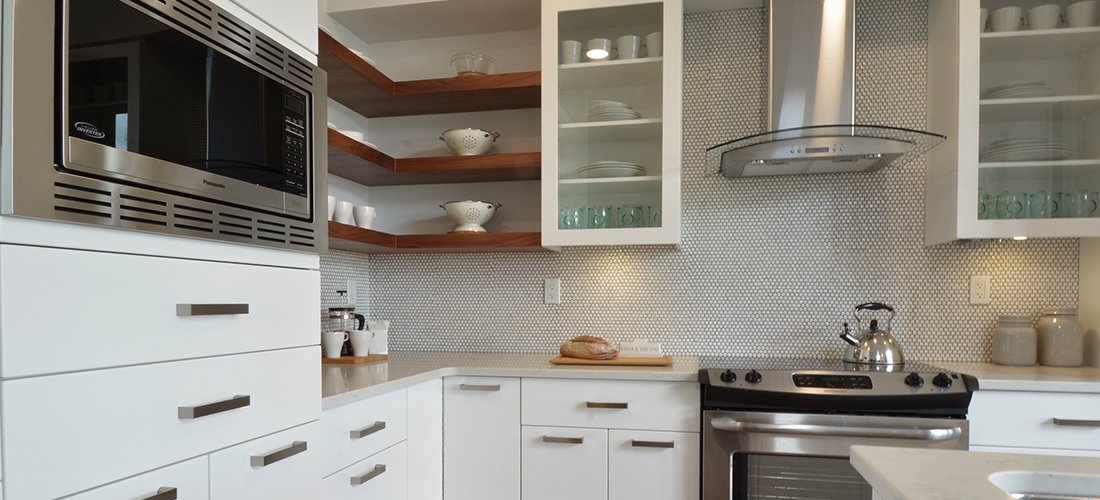Open shelving has been one of those things lately that you see everywhere. We have used it quite often in our show homes, as well as in our custom built homes. It is becoming a popular request and we love doing it! It can be a little intimidating to have your kitchen ware or other household items on display, but don’t fret! We’ve got some tips to make decorating easy + effortless.

MAKE LIFE EASIER
Open shelving in the kitchen is both beautiful and convenient! Choose the items that you use the most often while cooking, and display them in clear jars on your shelves. Throw in a couple cook books and you have a multi purpose station that makes cooking after a long day a little easier!

THOUGHTFUL STORAGE
This built in wine rack is brilliant! It frees up space along your walls or wherever you would normally have your wine rack. More space for more open shelving?! We think so!

CONSISTENT COLOR PALETTE
Sticking with a consistent color palette makes things look even and uniform. Black, white, and grey are perfect neutrals that mix well with other colors. If you are wanting to add a bit more interest, pull colors from the furniture or rugs that you already have to help everything blend together.

CREATE GROUPINGS
Choose a few different themes and group like objects together. Here we have a coffee bar that is again both useful and pretty! Stacks of bowls and plates peppered around the shelves are also an easy way to fill the space. Repeat groupings with slight differences across your shelves, playing around with different heights and shapes!

CREATE VARIETY
Try not to have all of the same type of objects on your shelves. Here there are a few different shapes and sizes to add visual interest to the kitchen! Open shelves also make for great whiskey bottle holders!

NEGATIVE SPACE
Be sure to keep some open space or choose quieter pieces as to not overwhelm the area. If you want to go the simpler route, choose a couple dishes that you use often and display only those! The rest of the shelves speak for themselves!

